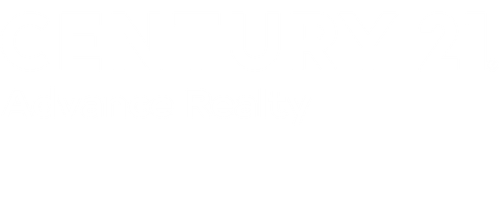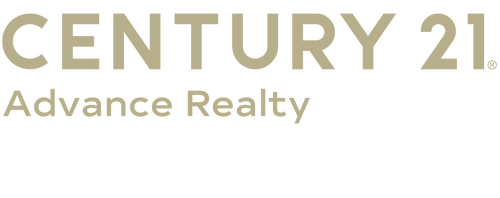


417 Azra Court Havre De Grace, MD 21078
MDHR2045296
$4,556(2024)
3,360 SQFT
Townhouse
2006
Contemporary
Harford County Public Schools
Harford County
Listed By
BRIGHT IDX
Last checked Oct 25 2025 at 11:26 AM GMT+0000
- Full Bathrooms: 2
- Half Bathroom: 1
- Crown Moldings
- Window Treatments
- Dishwasher
- Disposal
- Dryer
- Microwave
- Washer
- Refrigerator
- Entry Level Bedroom
- Oven/Range - Gas
- Upgraded Countertops
- Kitchen - Island
- Combination Dining/Living
- Primary Bath(s)
- Bulle Rock
- Above Grade
- Below Grade
- Foundation: Block
- Forced Air
- Programmable Thermostat
- Central A/C
- Heated
- Space for Rooms
- Rough Bath Plumb
- Partially Finished
- Poured Concrete
- Dues: $381
- Brick
- Combination
- Roof: Asphalt
- Sewer: Public Sewer
- Fuel: Natural Gas
- 3
- 3,576 sqft
Estimated Monthly Mortgage Payment
*Based on Fixed Interest Rate withe a 30 year term, principal and interest only





Description