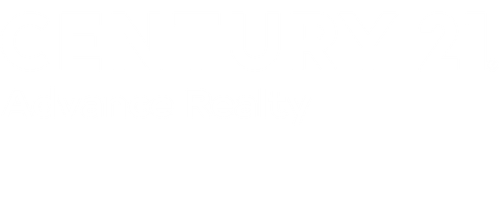


5805 Pine Hill Drive White Marsh, MD 21162
MDBC2140148
$3,312(2024)
0.53 acres
Single-Family Home
1955
Cape Cod
Baltimore County Public Schools
Baltimore County
Listed By
BRIGHT IDX
Last checked Oct 25 2025 at 11:56 AM GMT+0000
- Full Bathroom: 1
- Half Bathroom: 1
- Dining Area
- Window Treatments
- Wood Floors
- Floor Plan - Traditional
- Dishwasher
- Microwave
- Washer
- Refrigerator
- Water Heater
- Kitchen - Country
- Chair Railings
- Oven/Range - Electric
- Entry Level Bedroom
- Oven - Self Cleaning
- Walls/Ceilings: Dry Wall
- Carpet
- Dryer - Electric
- Ceiling Fan(s)
- Bathroom - Tub Shower
- White Marsh
- Above Grade
- Below Grade
- Foundation: Concrete Perimeter
- Forced Air
- Heat Pump - Oil Backup
- Central A/C
- Ceiling Fan(s)
- Fully Finished
- Hardwood
- Carpet
- Brick
- Roof: Architectural Shingle
- Sewer: Public Sewer
- Fuel: Oil
- Elementary School: Vincent Farm
- Middle School: Middle River
- High School: Perry Hall
- Concrete Driveway
- 2
- 2,178 sqft
Listing Price History
Estimated Monthly Mortgage Payment
*Based on Fixed Interest Rate withe a 30 year term, principal and interest only





Description